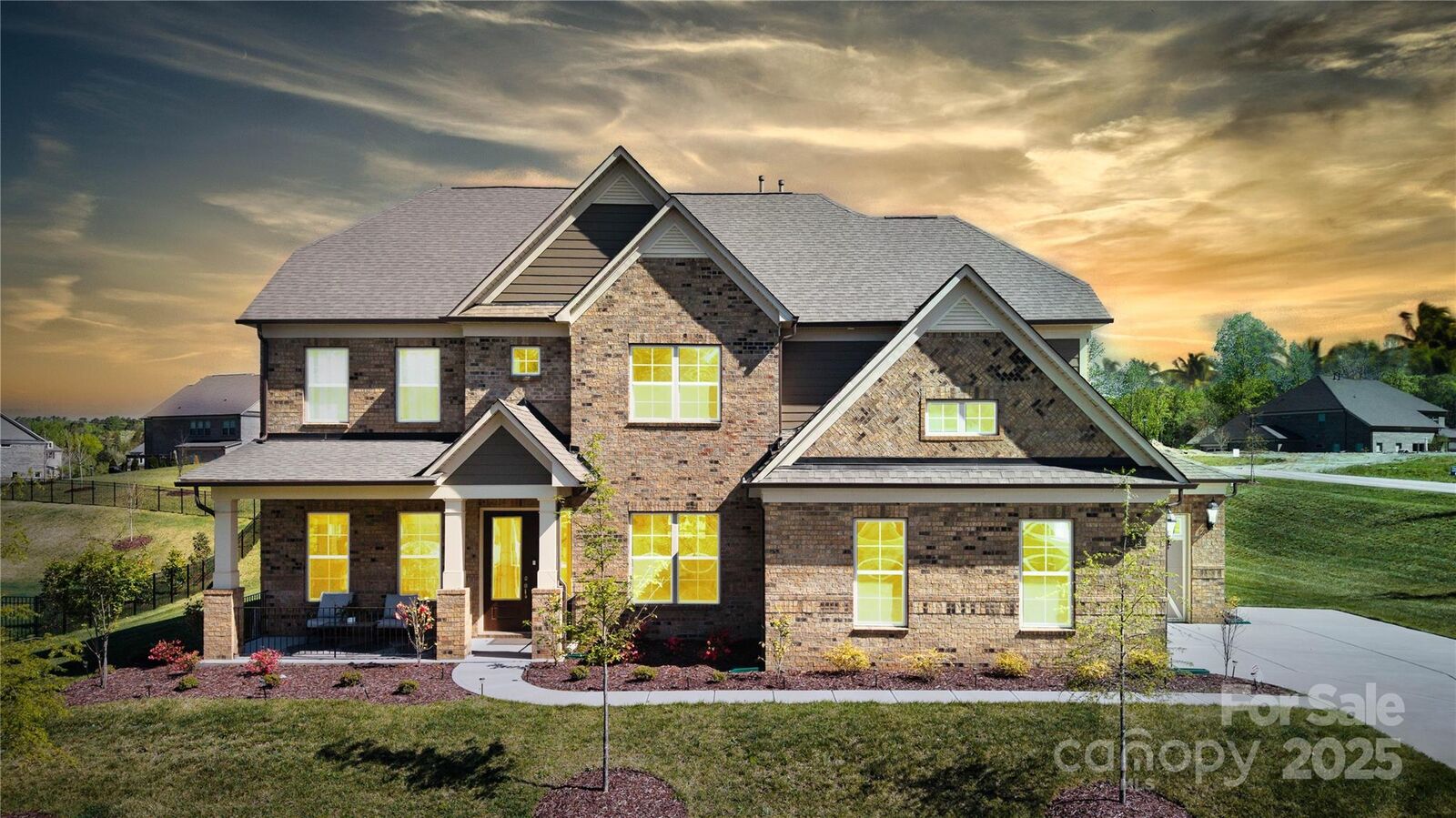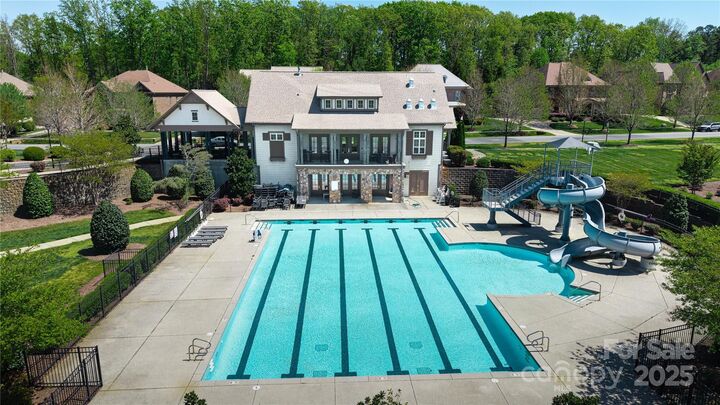


Listing Courtesy of: Coldwell Banker Realty / Richard "Mitch" Mitchell - Contact: mitch.mitchell@cbrealty.com
8313 Balcony Bridge Road Huntersville, NC 28078
Active (162 Days)
$979,900 (USD)
Description
MLS #:
4242912
4242912
Lot Size
0.53 acres
0.53 acres
Type
Single-Family Home
Single-Family Home
Year Built
2023
2023
County
Mecklenburg County
Mecklenburg County
Listed By
Richard "Mitch" Mitchell, Coldwell Banker Realty, Contact: mitch.mitchell@cbrealty.com
Source
CANOPY MLS - IDX as distributed by MLS Grid
Last checked Oct 15 2025 at 9:20 PM GMT+0000
CANOPY MLS - IDX as distributed by MLS Grid
Last checked Oct 15 2025 at 9:20 PM GMT+0000
Bathroom Details
- Full Bathrooms: 4
Interior Features
- Pantry
- Walk-In Closet(s)
- Attic Walk In
- Open Floorplan
- Garden Tub
- Kitchen Island
- Walk-In Pantry
- Wet Bar
- Drop Zone
- Storage
- Entrance Foyer
Subdivision
- Olmsted
Lot Information
- Corner Lot
Property Features
- Fireplace: Family Room
- Foundation: Slab
Heating and Cooling
- Central
- Central Air
Homeowners Association Information
- Dues: $1404/Annually
Flooring
- Laminate
Exterior Features
- Roof: Shingle
Utility Information
- Utilities: Cable Available, Natural Gas
- Sewer: Public Sewer
School Information
- Elementary School: Blythe
- Middle School: Alexander
- High School: North Mecklenburg
Parking
- Attached Garage
- Driveway
Living Area
- 3,783 sqft
Additional Information: Greater Northeast | mitch.mitchell@cbrealty.com
Location
Listing Price History
Date
Event
Price
% Change
$ (+/-)
Oct 06, 2025
Price Changed
$979,900
-2%
-15,100
Aug 28, 2025
Price Changed
$995,000
-3%
-25,900
Jul 16, 2025
Price Changed
$1,020,900
-4%
-38,100
Jun 05, 2025
Price Changed
$1,059,000
-2%
-20,000
May 23, 2025
Price Changed
$1,079,000
-2%
-21,000
May 23, 2025
Price Changed
$1,100,000
4%
40,100
Apr 23, 2025
Original Price
$1,059,900
-
-
Disclaimer: Based on information submitted to the MLS GRID as of 4/11/25 12:22. All data is obtained from various sources and may not have been verified by broker or MLS GRID. Supplied Open House Information is subject to change without notice. All information should be independently reviewed and verified for accuracy. Properties may or may not be listed by the office/agent presenting the information. Some IDX listings have been excluded from this website






Sellers have added a brand-new fence, refreshed the carpet in the primary foyer, and dropped the price — making this a true steal.
Similar homes are selling for over $1.2 million, so don’t miss your chance to own in this sought-after community.
Prime location, upgraded features, and unbeatable value.
Community Highlights
Resort-style pool & clubhouse
11-acre community lake with walking trails
Tennis courts & playgrounds
Lush green spaces and wooded surroundings
Convenient access to shopping, dining, and Uptown Charlotte
Home Features
Elegant design with spacious layout
Freshly stretched carpet in the primary foyer
Newly installed fence
Open concept living areas
Gourmet kitchen with premium finishes
Luxurious primary suite
Covered outdoor living space
Why It’s a Steal Similar homes in the neighborhood are selling for over $1.2 million, making this a rare opportunity to own luxury at a competitive price.