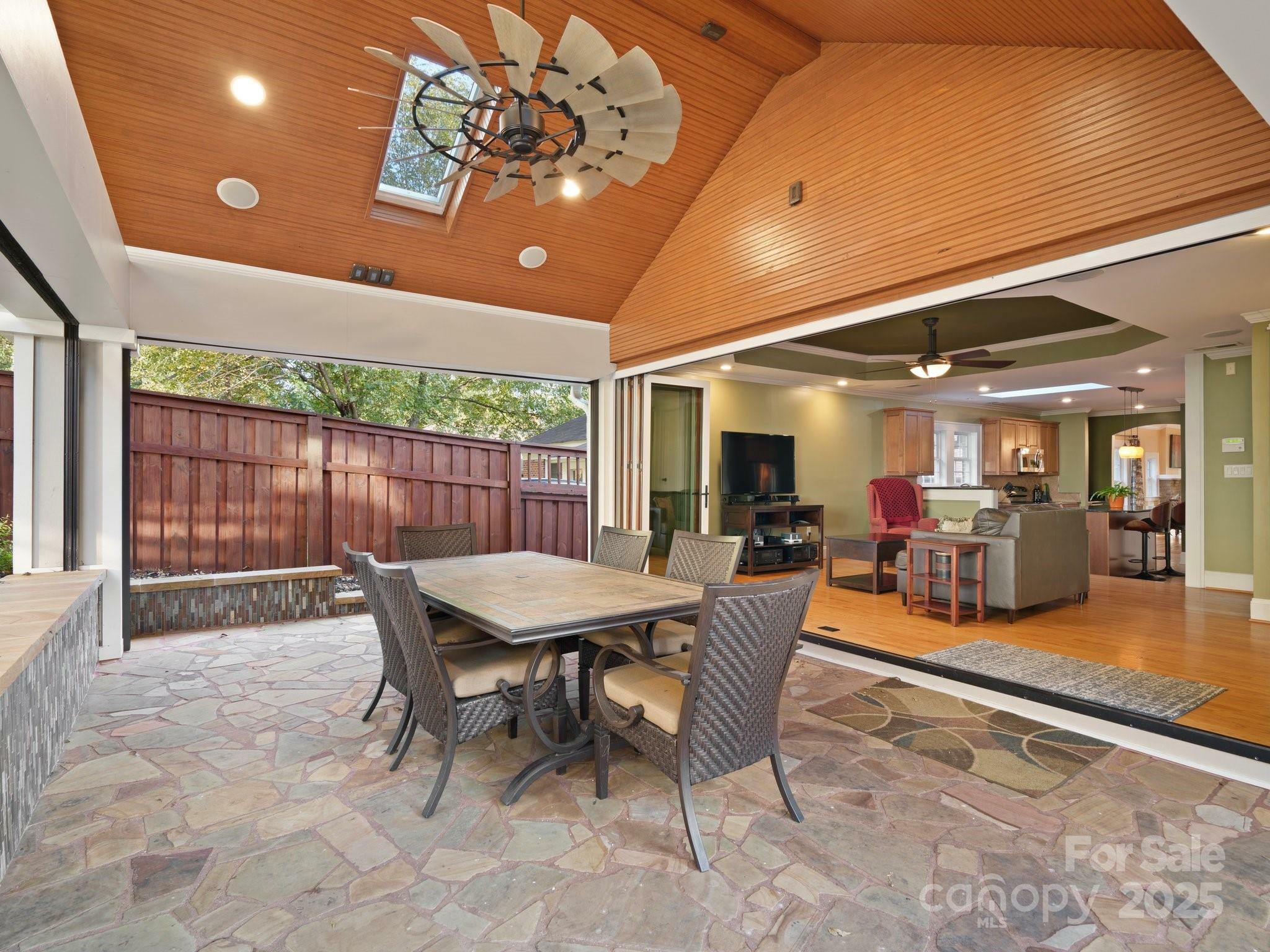
Listing Courtesy of: Premier Sotheby's International Realty - Contact: sara.elizabeth@premiersir.com
316 W Kingston Avenue Charlotte, NC 28203
Sold (89 Days)
$925,000
MLS #:
4189344
4189344
Lot Size
9,583 SQFT
9,583 SQFT
Type
Single-Family Home
Single-Family Home
Year Built
1931
1931
County
Mecklenburg County
Mecklenburg County
Listed By
Sara Rhodes, Premier Sotheby's International Realty, Contact: sara.elizabeth@premiersir.com
Bought with
Sara Rhodes, Premier Sotheby's International Realty
Sara Rhodes, Premier Sotheby's International Realty
Source
CANOPY MLS - IDX as distributed by MLS Grid
Last checked Jun 1 2025 at 4:14 AM GMT+0000
CANOPY MLS - IDX as distributed by MLS Grid
Last checked Jun 1 2025 at 4:14 AM GMT+0000
Bathroom Details
- Full Bathrooms: 2
- Half Bathroom: 1
Interior Features
- Attic Stairs Pulldown
- Kitchen Island
- Pantry
- Storage
- Walk-In Pantry
- Other - See Remarks
Subdivision
- Wilmore
Property Features
- Fireplace: Gas
- Fireplace: Living Room
- Foundation: Crawl Space
Heating and Cooling
- Natural Gas
- Other - See Remarks
- Ceiling Fan(s)
- Central Air
Exterior Features
- Roof: Shingle
Utility Information
- Utilities: Wired Internet Available, Other - See Remarks
- Sewer: Public Sewer
School Information
- Elementary School: Unspecified
- Middle School: Unspecified
- High School: Unspecified
Parking
- Driveway
- Electric Gate
- Electric Vehicle Charging Station(s)
- Detached Garage
- Garage Door Opener
Living Area
- 1,897 sqft
Additional Information: Premier | sara.elizabeth@premiersir.com
Disclaimer: Based on information submitted to the MLS GRID as of 4/11/25 12:22. All data is obtained from various sources and may not have been verified by broker or MLS GRID. Supplied Open House Information is subject to change without notice. All information should be independently reviewed and verified for accuracy. Properties may or may not be listed by the office/agent presenting the information. Some IDX listings have been excluded from this website




